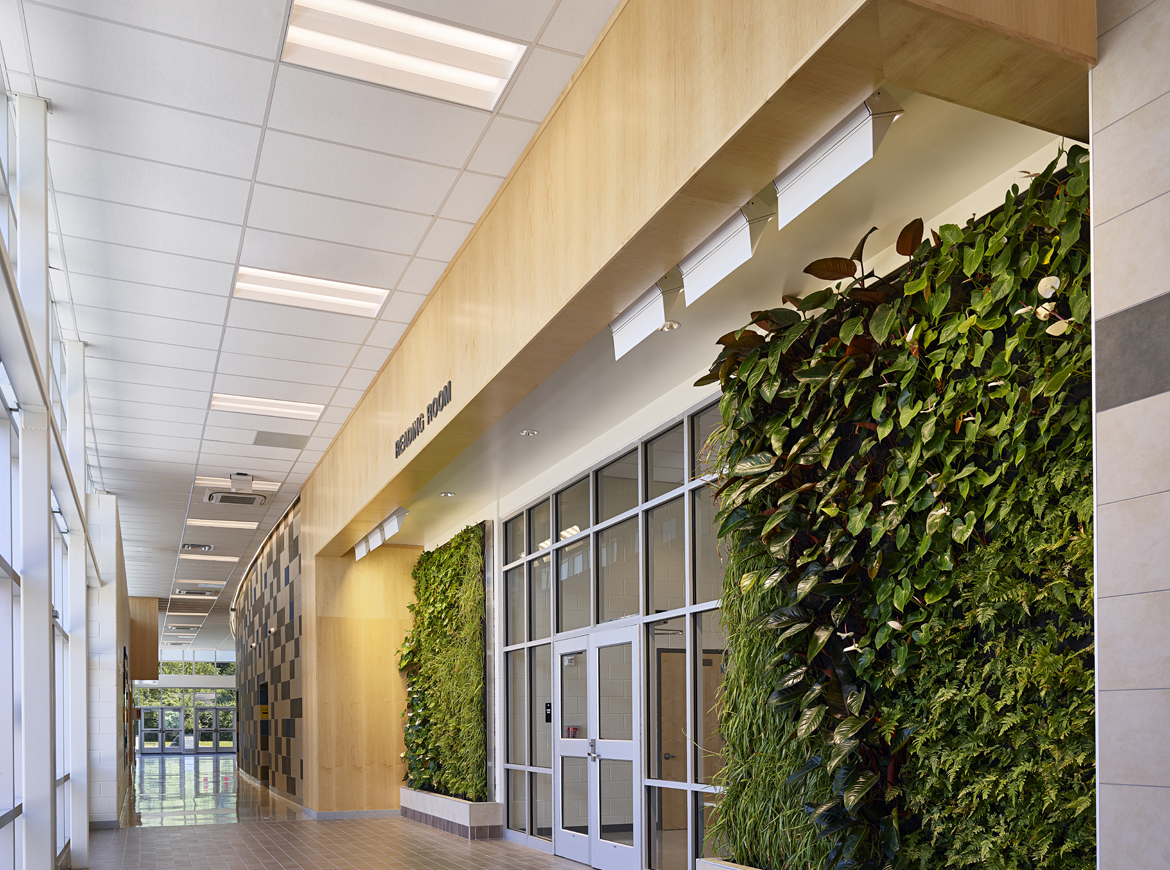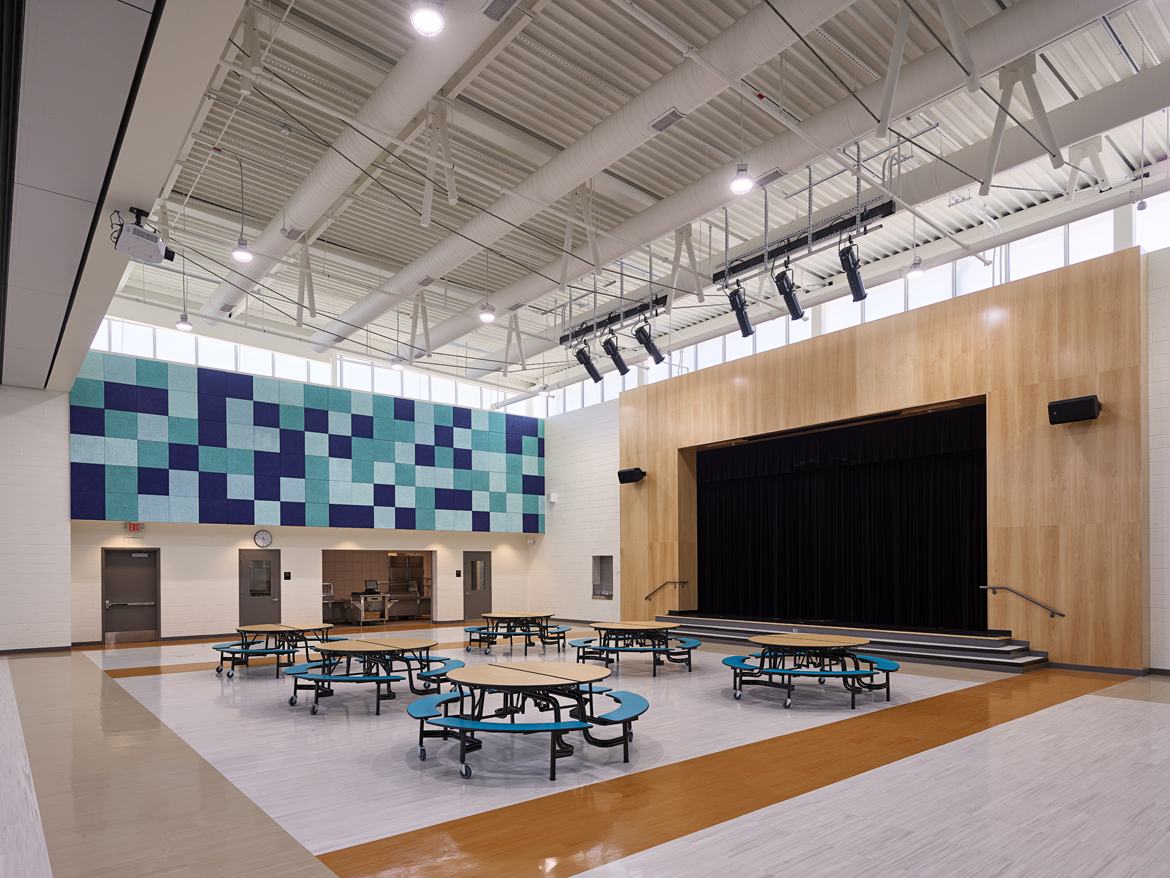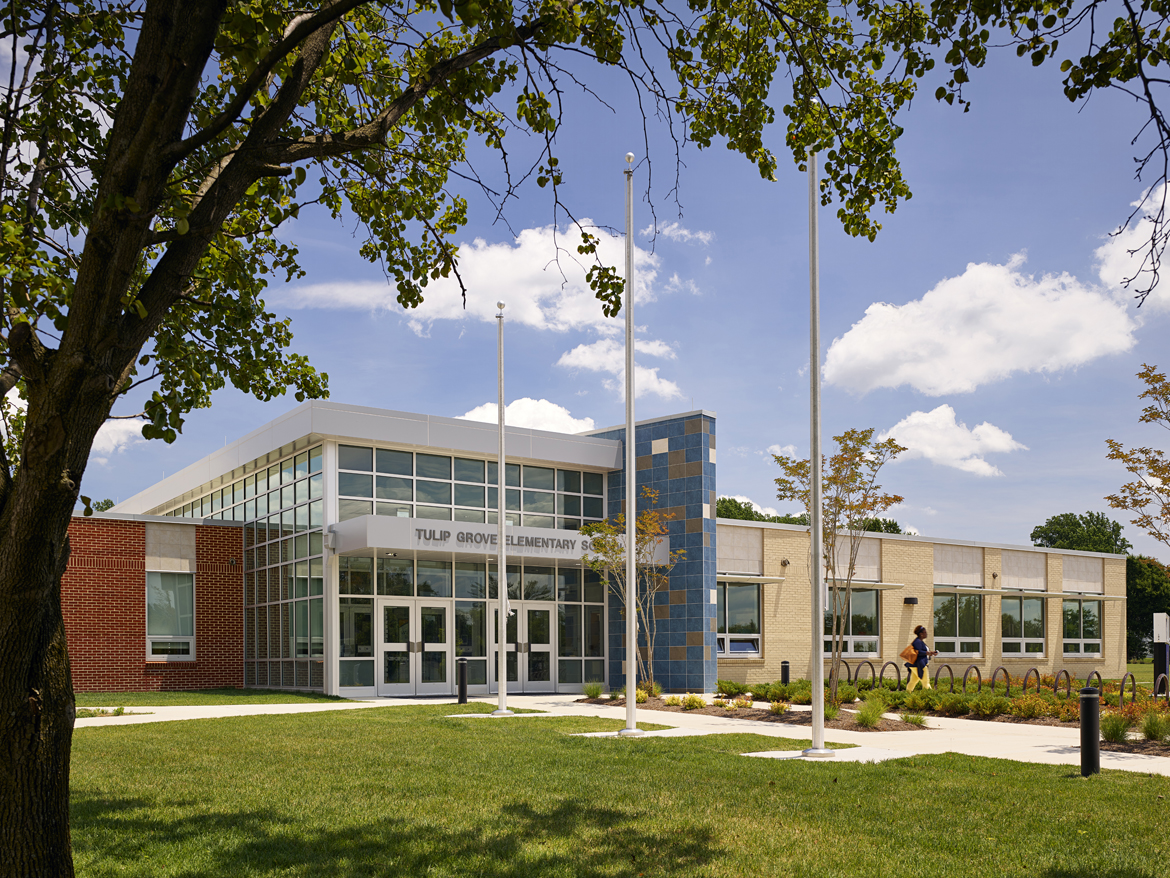Loading...
BOWIE, MD

The long-anticipated Tulip Grove Elementary School project is a state-of-the-art “green” facility providing a 21st century learning environment to Prince George’s County Public Schools’ students. This project consisted of the major renovation and addition to Tulip Grove Elementary School, as well as the demolition of a portion of the existing building. Work included 12,000 SF of renovations and 53,000 SF of additions.
This 65,081 SF educational facility has a state rated capacity of 411 students and includes: a new gymnasium; K-5 classrooms; special education, reading resource, and ESOL classrooms; a media center; art and science classrooms; vocal and instrumental music rooms; guidance counseling offices; a kitchen; a cafeteria/multi-purpose room; computer labs; administrative offices; and outdoor learning and reading space. The site also includes outdoor playfields and equipment.
Educational features include break-out collaborative space outdoor courtyard, tall windows to maximize daylight, outdoor reading garden, and a living green wall both inside and outside.
This new elementary school was designed with Green initiatives to achieve a Leadership in Energy and Environmental Design (LEED) Gold certification.
Award
Winner of the 2019 Excellence in Construction Award
Educational Project of the Year
by the Associated Builders and Contractors (ABC) of Metro Washington & Associated Builders and Contractors – Virginia Chapter
:
:
:


